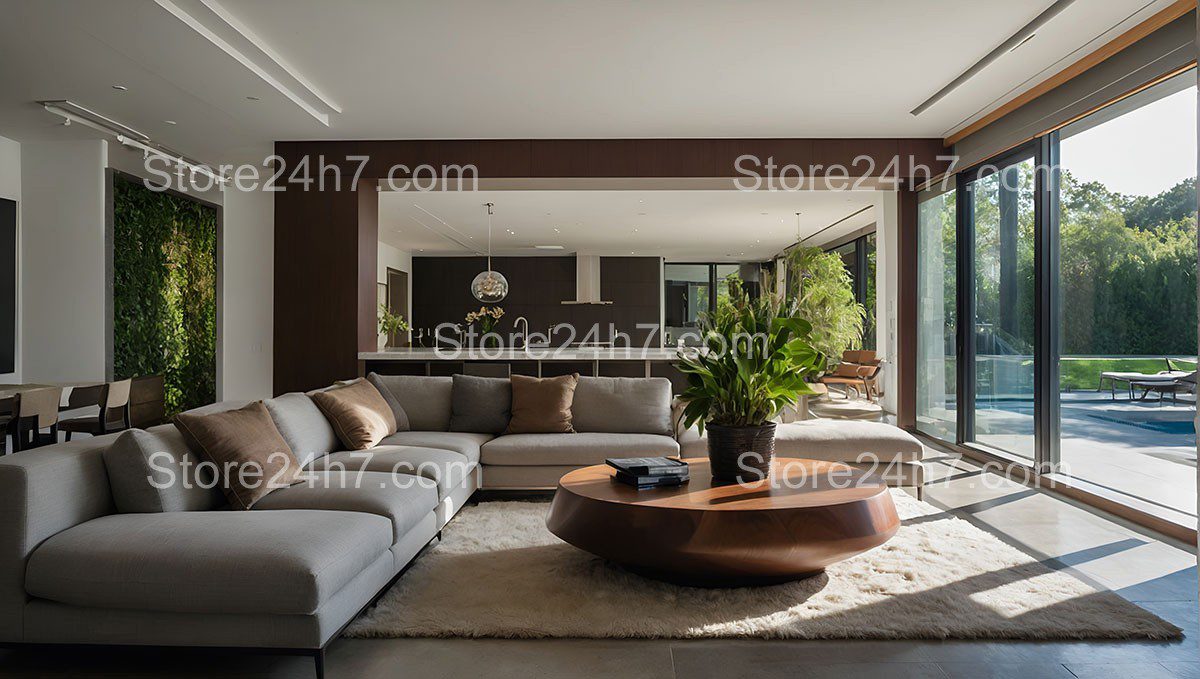Description
This ‘contemporary living room’ merges sophistication and simplicity, creating a ‘luxurious open-plan living’ area that is both inviting and stylish. The ‘neutral-toned sectional sofa’ anchors the space, offering a comfortable seating area that looks out onto a serene pool through sliding glass doors, ideal for those searching for ‘indoor-outdoor living design’. The polished wooden paneling and lush potted plants introduce warmth and life, resonating with individuals interested in ‘natural elements in modern homes’. This setting is a prime example of ‘elegant interior architecture’, where the living space flows seamlessly into the sleek, modern kitchen, appealing to those who appreciate ‘minimalist design’. The round, wooden center table provides a focal point in the room, around which conversations and daily life can revolve, perfect for buyers looking to capture the essence of a ‘chic, functional family room’. The careful curation of furnishings and decor, along with the strategic placement of lighting, creates a photograph that embodies ‘sophisticated contemporary aesthetics’ in home design.
Legal Notice
The image is generated by artificial intelligence. After purchase, you may use it as you see fit, including for commercial purposes without restriction.
Enlarged images may have slight anatomical discrepancies with the structure of the body, both in humans and in animals.

