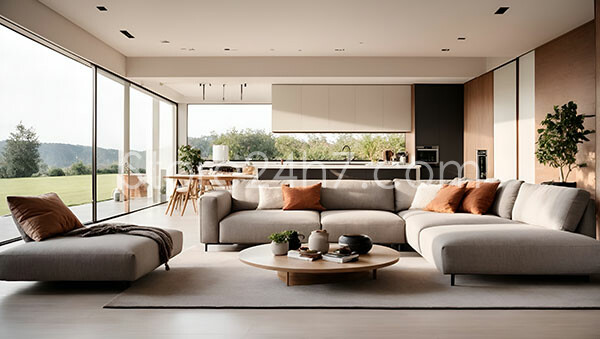Description
The open-concept living interior combines a sleek kitchen and comfortable lounge area in a harmonious design that exudes modern elegance. The large sectional sofa, adorned with tasteful cushions, offers ample seating and is the perfect place to relax or entertain. A contemporary round coffee table sits in the center, surrounded by a warm and inviting color scheme that complements the natural outdoor scenery visible through the floor-to-ceiling windows. This setting is an ideal representation of “modern home decor” that appeals to those who appreciate “luxurious yet comfortable interiors. The seamless integration of the living space with the kitchen features state-of-the-art appliances and a minimalist design, perfect for “sophisticated living”. It’s a highly desirable image for real estate developers, interior design magazines, or individuals looking for “spacious interior inspiration. This AI-generated photo captures the essence of high-end living, ideal for promoting “contemporary homes” or illustrating articles on “innovative interior design.
Legal Notice
The image is generated by artificial intelligence. After purchase, you may use it as you see fit, including for commercial purposes without restriction.
Enlarged images may have slight anatomical discrepancies with the structure of the body, both in humans and in animals.

